By the way we haven't paid for anything yet. These are the 3D Drawings provided by Mr Patrick @ The Home Concept.
Confirmed Layout
(See additional storeroom created next to kitchen)
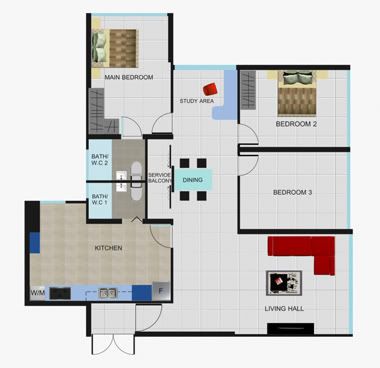
Lighting Points
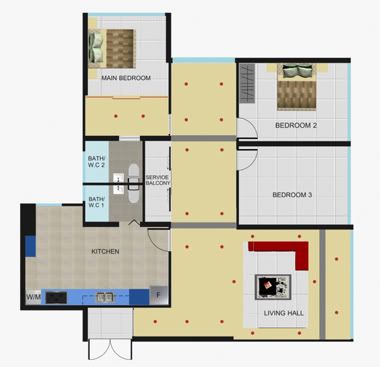
3D Living/Dining Hall
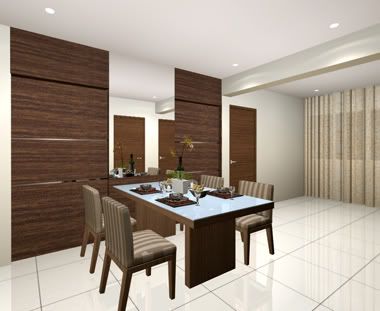
3D Kitchen
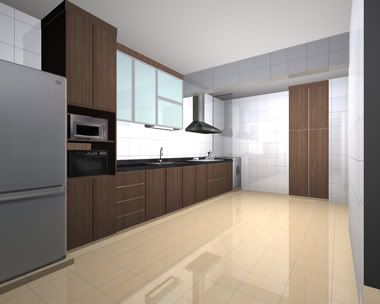
3D Master Bedroom
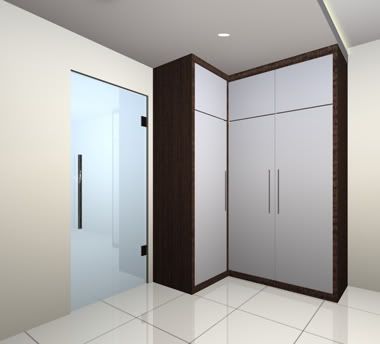
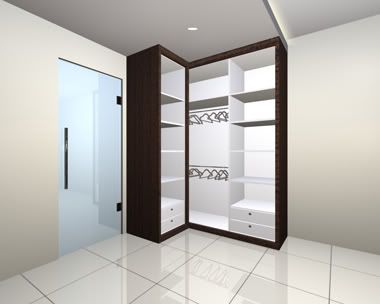
3D Bedroom
Only doing up one built-in Wardrobe for one bedroom.
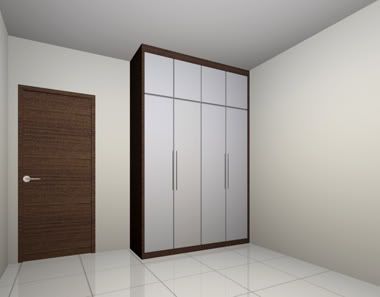
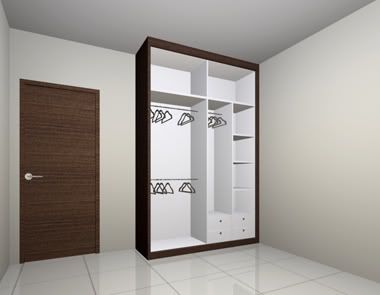


1 comment:
hello
i can make this layout realistic in 3d
visit
http://www.aas-3d-passion.blogspot.com
Post a Comment